



What's New & Deployment







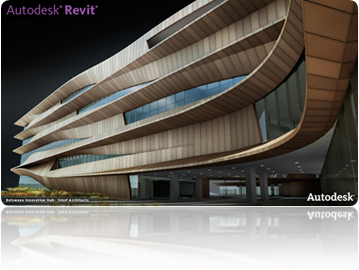






Project templates
The workflow around project templates hasbeen improved.
On the Options dialog, File Locations tab,you can list multiple templates and specifythe file locations.
The first 4 templates display on the RecentFiles window for easy access when creating aproject.
Or click New to access the full list oftemplates, or None to start without atemplate.
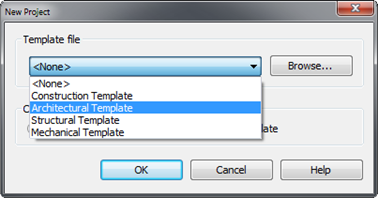



You can now search for entries inthe project browser using theSearch in Project Browser dialog.
Right-click in the Project Browserand select Search to open thisdialog.
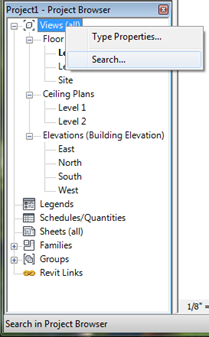
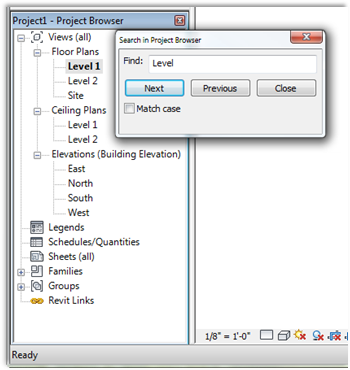



You can create custom viewtypes for plan views, 3D views,legends, and schedules, inaddition to elevations,sections, and drafting views.
For example, you can create aFurniture Floor Plan viewtype, to which a particularview template is alwaysapplied.
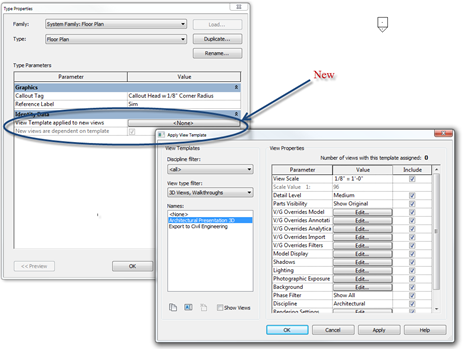
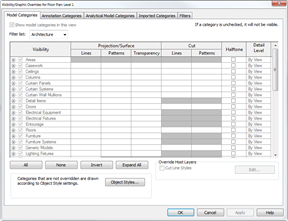
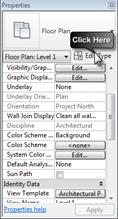



View templates have been improvedto provide stronger control over views.
You can now assign a view template tospecific views.
Future changes to the template willaffect the views to which it isassigned.
You can also apply a view template toa view without permanently assigningthe template to the view.
If a view property is defined byan assigned template, youcannot change that property inthe view's Properties palette.
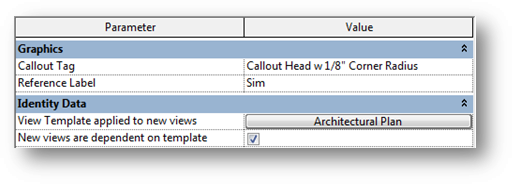
Replaces the “Default View Template”
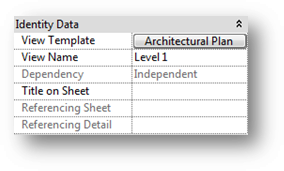



On several dialogs, you can filtercategories by discipline using theFilter list.
This list replaces the Showcategories from all disciplinescheck box.
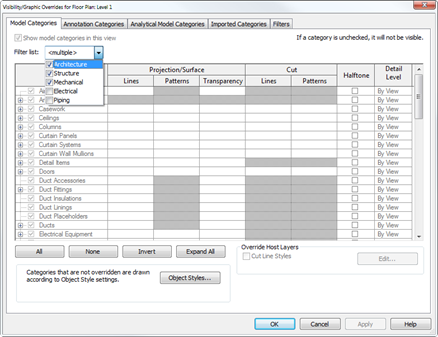
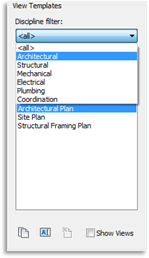



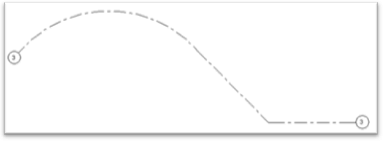
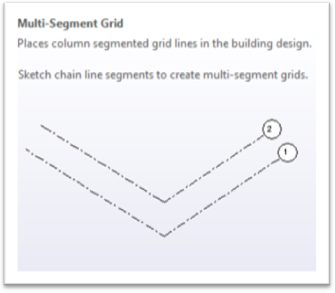
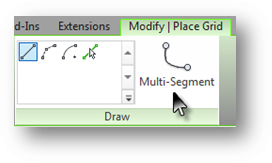
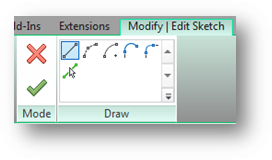



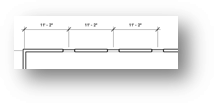
You can now tab to an individualsegment in a multi-segmentdimension chain, and delete thesegment.
The new Diameter dimension toolallows you to dimension a diameterand also includes an option for adiameter symbol.
Dimension instances in equalitystrings can display segment Values,Equality Text, or a new EqualityFormula string.
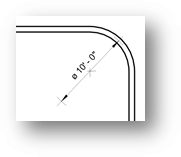
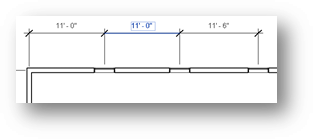
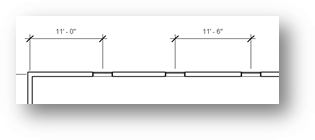
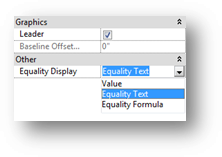

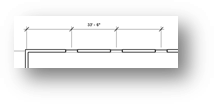



Double-click an instance of afamily in a project to open thefamily for editing.
The “Home” tab in the ribbon hasbeen renamed to “Create”
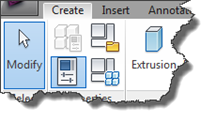



View references can now be placedin any standard project view exceptschedule and sheet views.
During placement, options areavailable to choose the view typeand target view.
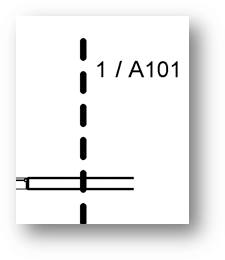
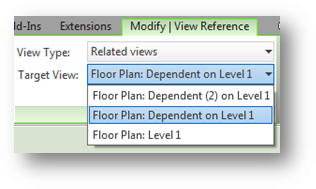




Background
Now includes options forSky or Image settings.
Accessed from theGraphic Display Optionsdialog, this functionalityis available in Elevation,Section, Isometric, andPerspective 3D views.
Also the backgroundoptions are available inHidden Line, Shaded,Consistent Colors andRealistic visual styles.
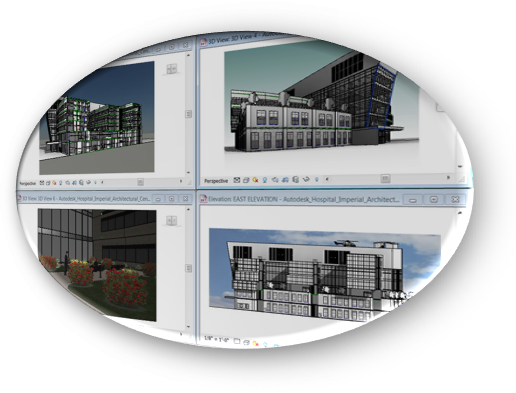
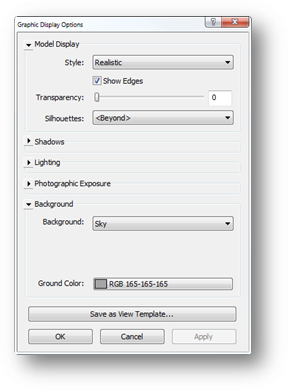



The Ghost Surfaces and TransparentOverride options were replaced with aSurface Transparency slider.
Now you can set a Surface Transparencyoverride between 0-100 by Element,Category, Filter and View.
Access the Surface Transparency slider fromthe Graphic Display Options dialog, or selectan element, right-click, and select OverrideGraphics in View By Element, By Category, orBy Filter.
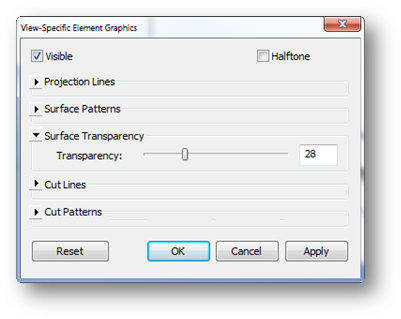



WARP software graphics solution replaces OpenGL onWindows 7.
This benefits visual display features such as AmbientOcclusion and the Realistic visual style.

Provides smoother lines for geometry in all views




RPC Appearance
Artificial Lights and Photographic Exposure
Allows you to preview yourRPC in the Realistic VisualStyle.
Previously, you could onlysee the real picture ofentourage in a renderedview.
This feature is available inall view types whereRealistic visual style isavailable.
Settings on the Graphic DisplayOptions dialog provideadditional options for creatingmore realistic scenes.
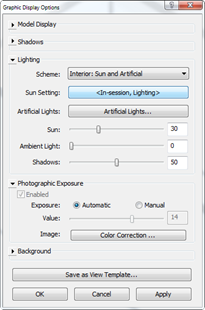




A photorealistic rendering mode that allows you tointeract with the camera in real time on 64-bit systems.
(Ray Trace is not supported on 32-bit systems.)
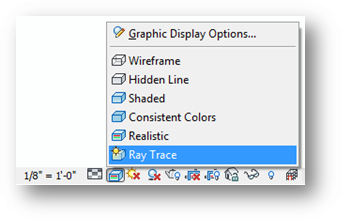
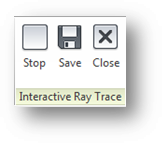




New, Changed, Added
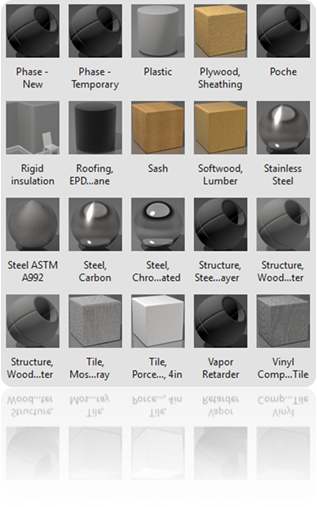



Incorporates an extended set ofmaterial assets, includingappearance as well as structuraland thermal performanceproperties.
These properties can be applied toprojects in logical combinations fora range of different purposes, suchas appearance for rendering, andthermal properties for wholebuilding energy analysis.
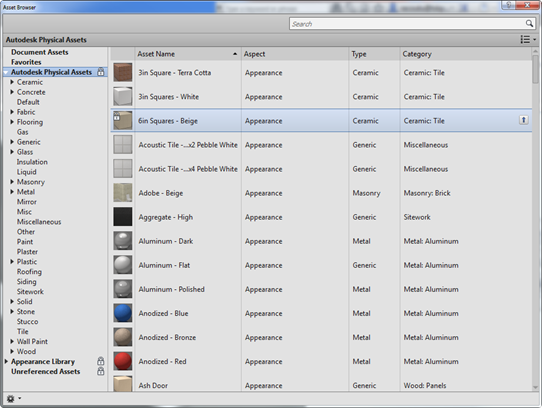
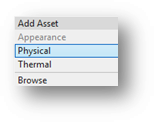



Leverages the new data model andprovides consistency across severalAutodesk products, includingRevit, AutoCAD, and Inventor andeven more in the future.
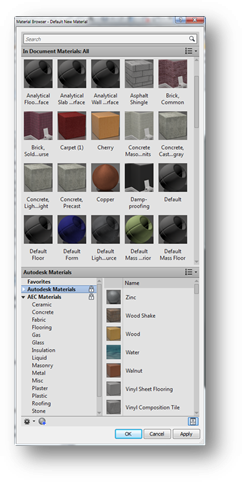
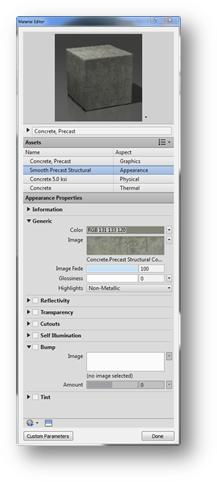


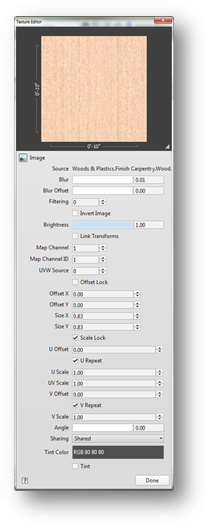



Facilitates heating and coolingload calculations, energy analysis,and gbXML support.
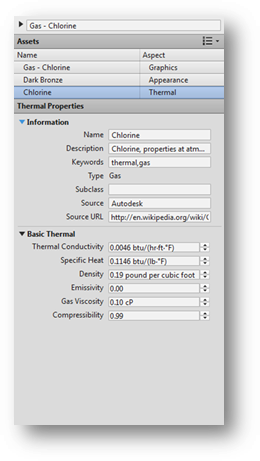



Facilitates structural analysis.
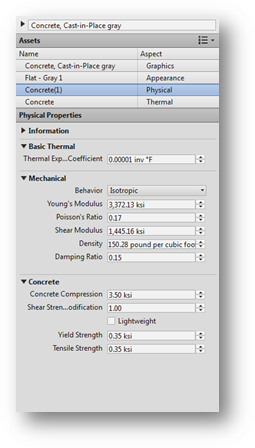




DGN
Support has been added for V8 MicroStation file format, witha new user interface that provides mapping functionality forlevels, lines, line weights, patterns, and text and fonts.
DGN export setups can be saved to the project file and copiedbetween projects using the Transfer Project Standards tool.
Users can now specify whether slightly off-axis lines will beautomatically corrected during import.
IFC
IFC capabilities were enhanced to significantly reduce thenumber of surface models exported, resulting in betterperformance.
More elements are supported, such as assemblies, parts, andcurtain walls on massing elements.
Other performance enhancements include reducing the IFCfile size for many use cases.
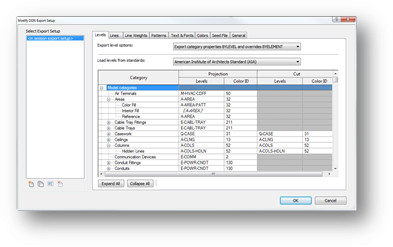
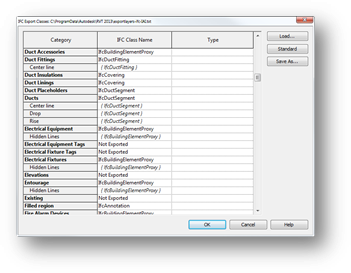




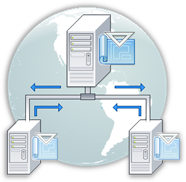
A new architecture supports storage of central models on multiple hostservers, to which users connect through locally-installed Accelerators(similar to the local servers used in previous releases), which provideoptimal performance.
Full functionality is retained even when the Accelerator is unavailable, andthe connection is automatically restored when the Accelerator becomesavailable again.
The Revit Server Administrator tool provides centralized management ofmodel data, and administrators can now move models among host serverswithout users having to create new local copies.
The impact of model level locks and orphaned model level locks has beenreduced.
Revit Server can now be installed side-by-side with previous versions andwith Autodesk Vault.
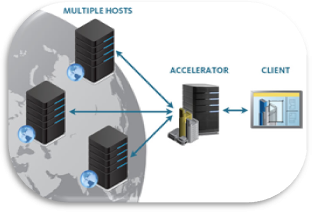




Parts
Assemblies
New functionality for parts includes theability to merge parts and to add orremove parts from the merged part.
Parts can now be excluded from theproject so that they are not visible andwill not be included in schedules ormaterial take-offs but can be restoredwhen needed.
You can also specify a divider offset forpart divisions and apply customizablefamily profiles to a division.
Parts can now be made from loadedfamilies (such as Columns, StructuralColumns, Structural Framing, andGeneric Model) and from originals in aRevit link.
For assemblies, 6 new view optionshave been added for creating detailsection views around the outside ofthe assembly instance.
Assembly views can now be placed onproject sheets, and project viewsplaced on assembly sheets.
Element creation tools are nowavailable in edit assembly mode.
Assemblies now have an origin,allowing the assembly type to bechanged for an assembly instance.
The origin also provides a localcoordinate system used to determinehow the assembly geometry isdisplayed in views on a sheet.
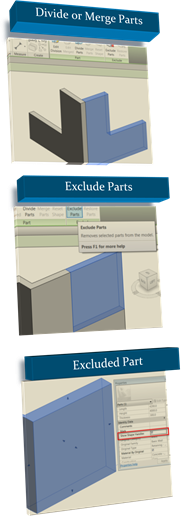
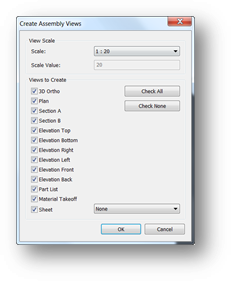




You can apply divisions onto pathsand form edges with nodes whichcan host components andcomponent arrays.
This facilitates placing manyinstances of the same element in afinite series.
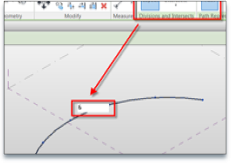
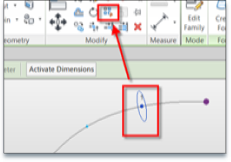
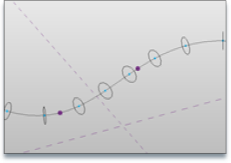
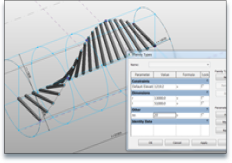




Worksharing Enhancements
Loop Arrow Style
The editing request workflowhas been improved throughdynamic interactivenotifications.
You can now immediately grantor deny permissions and seehighlights of the correspondingrequested elements in thedrawing area.
You can specify a loop arrowstyle for annotations.
Zoom All To Fit
You can double-click themouse wheel to zoom allvisible project contents to fitwithin the drawing area.




The following new and enhanced features apply to RevitArchitecture and Revit in the Autodesk Building Design Suite.



The new component-based stairtool provides the capability toassemble a stair using individualrun, landing, and supportcomponents.
Direct manipulation controls areavailable for in-canvas stairmodification.
Customize stair documentation,including the symbolicrepresentation, annotation, andgraphic display.
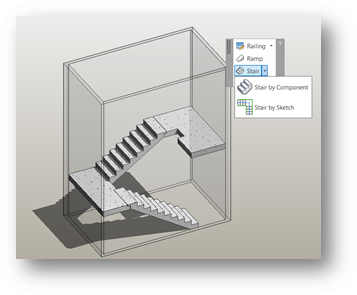
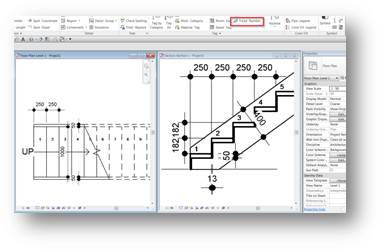
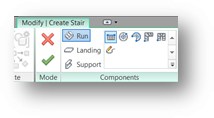
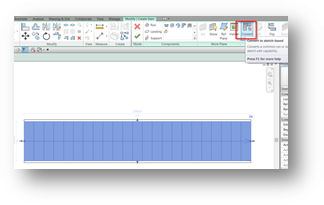



The Railings tool is improved toinclude new handrail and top railelements, enhanced railingtransitions, and the ability toinclude system-generatedextensions to top rails andhandrails.
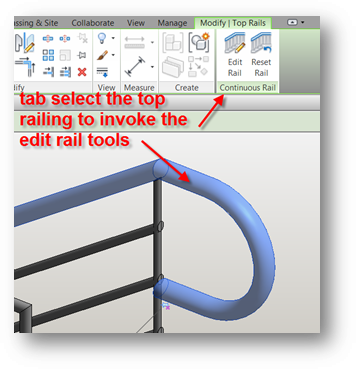
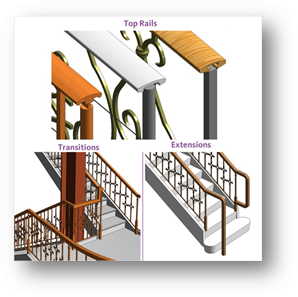



In Revit Architecture, the Home tab is nowlabeled "Architecture.“
“Render in Cloud” (Autodesk 360 Rendering)is now native to Revit and has been relocatedfrom “Web” tab to the “View” tab.
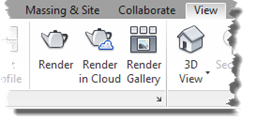
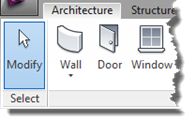



Revit Architecture now offersselection sets, a feature that waspreviously available only in RevitStructure.
Using this feature, you can create aselection and isolate, hide, or applygraphic settings for the elements inthe selection.
You can also load the selectionlater to select the elements again.
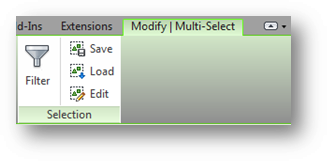
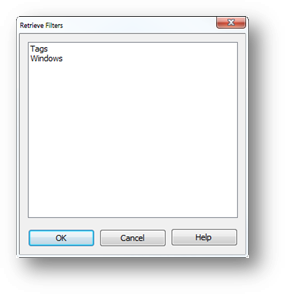

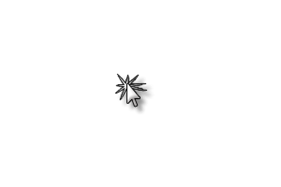




For both Revit and AutoCAD
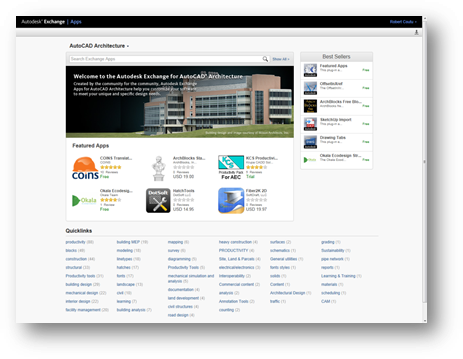
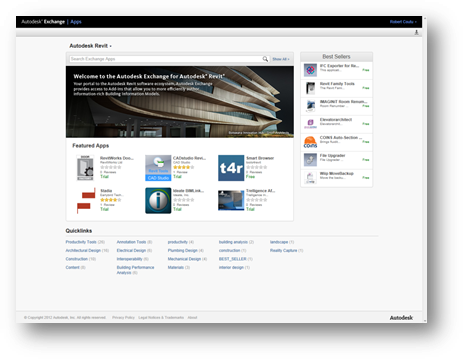
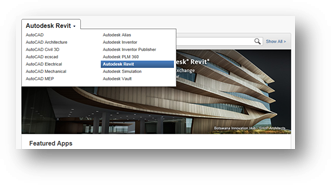



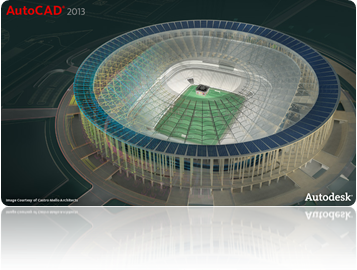




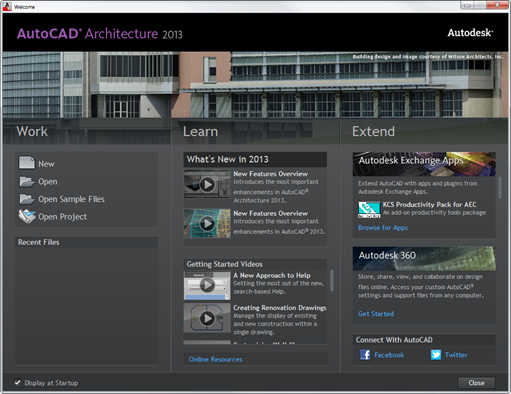





The AutoCAD user interface has been enhanced to provide a more seamlessinteraction with the software.
You’ll find a less intrusive, yet more flexible command line, additional contextualribbon tabs, and more objects with multi-functional grips.
This streamlined interaction with powerful tools, such as associative arraysand hatching help you save time and focus on your design.




A new model documentation tab provides easier access to tools for creatingSection and Details views.
Choose from common section methods including Full, half, offset, and aligned.
Specify circular or rectangular boundaries for detail views.
Constrain section lines and detail boundaries to key points in the drawingviews to help maintain fidelity even as the model or layout change.
Maintain consistency across multiple section or detail views with customizableview styles.



Strike-Thru Text
Autodesk 360 Connectivity
A new strikethrough style isprovided for Mtext, Mleaders,Dimensions, Tables andArcText offering increasedflexibility for representingtext in your documents.
A tight connection with Autodesk®360 allows you to synchronize files.
This includes syncing drawings andfolders with your online accountdirectly from within AutoCAD®software.
You can export and attach files directlyto your single sign-on account andshare files with others via yourAutodesk online account.



Property Edit Preview
Surface Curve Extraction
You can dynamically andinstantaneously preview changesto object properties beforeapplying them.
For example, if you select objectsand then use the Propertiespalette to change the color, theselected objects dynamicallychange color as you pass thecursor over each color in the list.
The new Surface CurveExtraction tool extracts isolinecurves through a specified pointon a surface or face of a solid.




Some computers require larger hard drives
Install of both Revit and AutoCAD Architecture
Install of updates




Updating:
Check with all consulting's that are using Revit on the project.
Do a test to see if your project will turn any errors or conflicts after the update process.
New Projects
Best Practice:
Use the same version of AutoCAD Architecture as the version of Revit used on the project.
Note: Network licenses are only valid for current version and three versions back – This is always rollingforward with each release!









Thank you for attending!